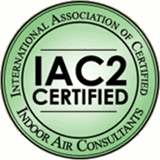Massachusetts Home Inspections YOUR INVESTMENT IS MY CONCERN

Attic Ventilation

PERFECT AIRFLOW/VENTING THROUGH AN ATTIC
One of the most common issues I encounter during home inspections is inadequate attic ventilation. In Massachusetts, proper attic and roof ventilation is often overlooked, yet it plays a crucial role in maintaining a healthy home. Many homeowners are unaware of its full benefits and lack an understanding of how to correctly size and position roof vents to ensure sufficient airflow beneath the roof surface.
Proper attic ventilation is essential not only for the health of a home but also for the well-being of its occupants. Anyone who has been in an attic knows how intensely hot it can get. If this trapped heat is not properly ventilated, it can transfer into the living space or, at the very least, prevent built-up heat from escaping. Inadequate ventilation can lead to a range of issues, including accelerated shingle deterioration, mold growth, wood rot, delaminating sheathing, mildew, peeling exterior paint, rusting nails, and energy inefficiency. Additionally, moisture buildup from poor ventilation can attract wood-boring insects like termites and carpenter ants, further compromising the home's structure.
Ironically, improving attic ventilation is often a relatively low to moderate-cost investment. Once my home inspection clients understand the issues caused by poor ventilation, they are typically eager to make the necessary upgrades upon moving in. However, when significant damage has already occurred—such as curling shingles, delaminated roof sheathing, or extensive mold and mildew buildup—addressing ventilation concerns becomes secondary to repairing the existing damage first.
The most cost-effective solution to this ongoing issue is proper attic ventilation, which must be installed correctly to be effective. Moving air through the attic significantly reduces heat buildup in this space. Most homes rely on passive ventilation, typically consisting of a ridge vent at the roof peak, and soffit vents along the eaves. Older roofs with inadequate ventilation are sometimes retrofitted with turbine or roof vents, which penetrate the roof surface.
However, passive vents have inherent limitations, as they rely on external forces like wind or the natural rise of hot air to function. Unfortunately, the hottest days of the year are often the calmest, with little to no wind, and temperature differentials alone provide minimal airflow. As a result, just when ventilation is needed most, passive vents tend to be the least effective. Additionally, if a roof cavity was originally designed with insufficient ventilation, adding more passive vents may not be a practical or effective solution.
I strongly recommend two essential types of attic vents: 1) inlet air vents (soffit vents) and 2) outlet air vents (ridge vents). Having only one without the other is almost as ineffective as having no ventilation at all. For proper attic and roof ventilation, both types must be installed in balanced amounts to ensure equal net free airflow.
RIDGE VENT AND SOFFIT VENT
Allows outside air to enter the attic/roof cavity through the soffit vents and exit through the ridge vent.

Another important aspect of these vents is the correct installation of fire-resistant Styrofoam baffles between the insulation and the roof sheathing. These baffles ensure proper airflow by preventing the insulation from blocking the soffit vent openings, thereby promoting effective ventilation. Refer to "STYROFOAM BAFFLE for a detailed image.
Proper lower roof edge venting is crucial for establishing effective airflow to the higher ridge vent. If your roof lacks built-out soffits or overhangs and ends at the outside wall, consider installing a “starter” vent, also known as a drip-edge vent. Alternatively, your contractor may choose a modern solution like a Smart Vent (see the image below). These lower vents perform just as well as traditional soffit vents. Ensure baffles are installed inside the attic at the air intake area to prevent insulation from blocking the airflow.
DRIP-EDGE VENT

PROPER INSTALLATION OF THESE VENTS AND BAFFLES WILL RESULT IN PERFECT AIR FLOW THROUGHOUT THE ATTIC/ROOF CAVITY.
This is what can happen to your roof shingles when attic ventilation is compromised. The intense heat buildup in the attic acts like an oven, causing the shingles to curl, deteriorate, and eventually crumble.

Here is what my clients have to say about my home inspection services:
Press F5 (on your keyboard) for additional testimonials
Hi Dave,
I want to thank you for the home inspection you did for us at 144 Avis Ave. in Dracut MA. We did not get the house because the home owners did not want to split the cost of fixing that wall. I had gotten two estimates, one from a landscaper and one from a Mason. Both gave an estimate of $15,000.00, for which I am grateful for your inspection and pointing out the wall problem. It would of been an undue burden on us, not to mention I am also grateful about the radon testing also. I just got the results today and they came back at 7.5 and 8.4, so that would of been another expense. I do hope that when we find a new house that you will be able to do our home inspection. Your fee was a drop in the hat, to what it would of cost us to fix the wall and then the cost of venting the basement. My husband was also very impressed with your report and how well it was written. Just wanted to drop you a line to let you know what happened, and hopefully will be doing business with you again very soon.
Have a Good Day
Jackie Sliney














